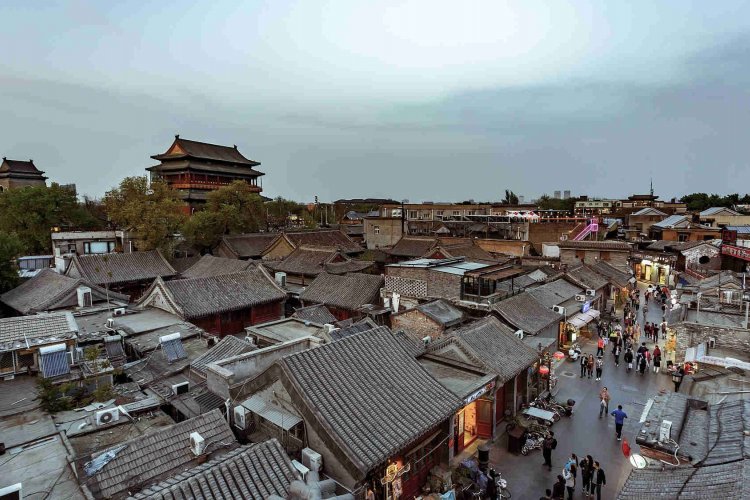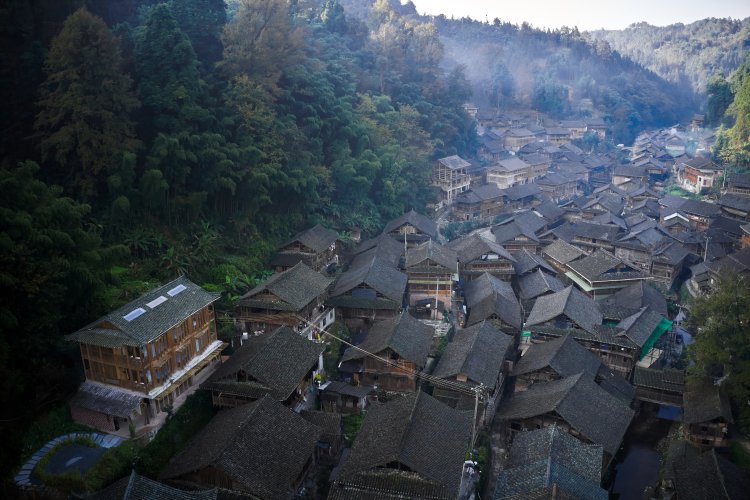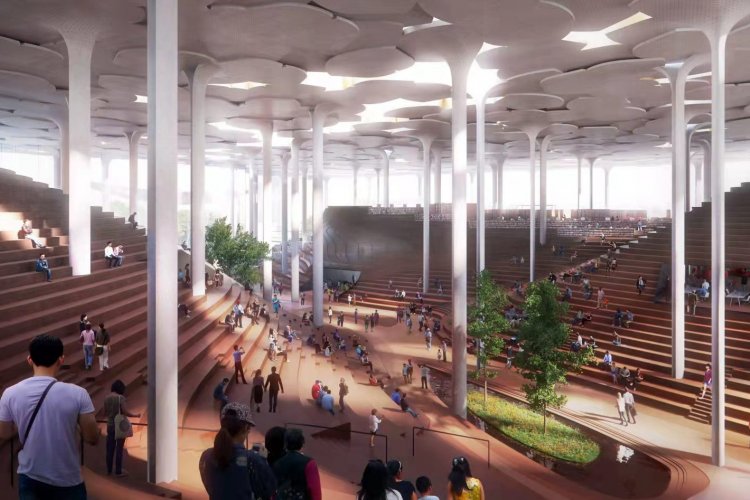Boutique Office Buildings in Prosperous Business Districts of Beijing
This post is sponsored by POSCO.
What elements restrict the enterprise development? The answers vary a lot. Among them, are comprehensive strength and decisions made by leaders as well as enterprise strategies have been mentioned most frequently. Little attention, however, has been given to the vital role of office buildings in the enterprise development. With rapid economic development at present, office buildings have a shared destiny with enterprises. Strong enterprises bring popularity to boutique office buildings, and boutique office buildings in turn promote the settled enterprises to develop and expand. Particularly, in Beijing, a metropolis full of opportunities and challenges, boutique office buildings are of vital significance to the enterprise development.
Let us see the boutique office buildings in several prosperous business districts in Beijing.
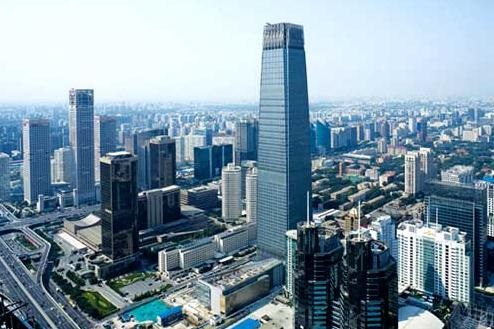
The Highest Skyscraper in Beijing – China World Trade Center Tower III
In the Central Business District (CBD) of Beijing, the landmark building is none other than China World Trade Center Tower III. Upon the completion of its main building structure, China World Trade Center Tower III, as high as 330 meters, has created a new record of high-rise buildings in height and become the highest skyscraper in Beijing. With an investment of about 80 million dollars, the project of World Trade Center III, together with World Trade Center Phase I and II, composes an architectural complex of 1.1 million square meters, now becoming the largest international trade center in the world.
The main tower building of World Trade Center Tower III, with 74 floors above ground and 4 underground floors, integrates a modern office building, a luxury five-star hotel, an exclusive banquet hall and a boutique shopping-mall. The first and second floor of the main tower building house an imposing, spacious and bright business lobby and hotel lobby both with a clear height of nine meters. This high-class and innovative decoration design provides settled staff with an elegant, solemn and relaxing feeling. The most prominent feature of the office area is that the air conditioners adopt the most advanced variable air volume air-conditioning system in the world.
As a super high-rise building, China World Trade Center Tower III pays extra attention to the comfort of the settled staff. The fresh air volume is 12 liters per second for each person, which is above the American standard. Each floor of the office area is equipped with 64 variable air volume devices, and the room temperature can be easily adjusted. Besides, silencing devices are installed on the air conditioning equipment and terminals of the system. Moreover, considering that raised floors have become a new requirement in international office buildings with the improvement of the intelligence of buildings, China World Trade Center Tower III specially reserves the height of raised floors used for generic cabling. This enables enterprises to divide and arrange the space according to their own requirements, reserving enough space for personalized layout of enterprises.
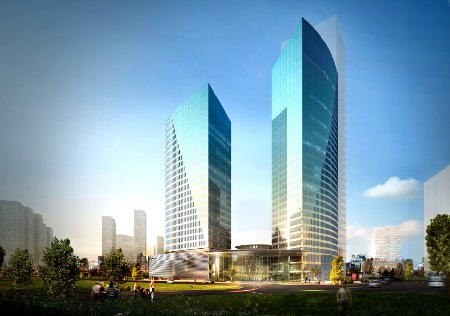
International New Landmark – The POSCO Center
Invested by the world-renowned steel enterprise Pohang Iron and Steel Co. Ltd. (POSCO), the POSCO center is located in the internationalized Wangjing area with high popularity gathering a large number of transnational enterprises and international professionals in Beijing. Owing to its international construction standard and world-leading hardware facilities, the POSCO center boasts a wider intentional perspective, creates high-grade intelligent buildings and provides enterprises with an international, high-end and diverse office environment.
The POSCO Center pursues excellence in the site selection in the beginning, as well as in the exterior design of the building, the interior space layout and standards of building techniques during the construction. Breaking through the traditional design framework of office buildings, the POSCO Center adopts the innovative design with a 36-meter lobby without columns and a fashionable iron tree, which enables the settled staff to enjoy natural ventilation and lighting. The CO2 automatic regulatory system and the temperature and humidity automatic control system in the Building constantly guarantee the oxygen content in the air and the most suitable temperature and humidity, thus providing a green and healthy office environment.
The architectural concept of humanism is embodied in the design of functional areas including a free office space, personalized offices, a multi-function hall and a medical center. Furthermore, the devices and systems in the POSCO Center, including elevators, the floor height, the parking space, as well as the equipment of air conditioners, the electrical power system, the communication system, the video conference system and the building automation system, all comply with the first-rate international standard. This comprehensively promotes the internationalization of the business of the settled enterprises.
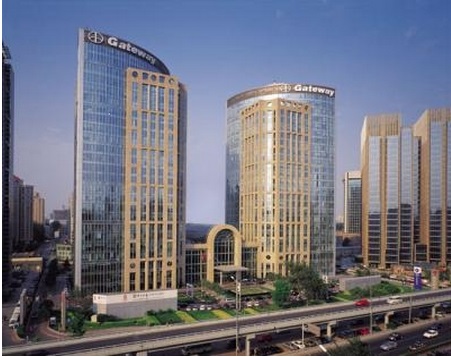
An Unequaled Masterpiece – Gateway Plaza
Owing to its noble quality and central location, Gateway Plaza, situated in the core area of Lufthansa business district in the southeastern corner of Sanyuanqiao, exerts a revolutionary effect on the office building market in Beijing, and creates a new business pattern of the World Trade Center in the south and Gateway Plaza in the North. The whole Gateway Plaza highlights the design idea of “luxury, comfort, safety and convenience.”
The main building blends the olivary shape and square, and the lines of its facade are in diversified change but ensure the boxy shape and utility of the interior space. The exterior facade combines the glass curtain wall with stone in a perfect way, embodying the unique architecture feature of integrating Chinese architecture feature with Western one as well as its distinguished modern style.
The Sunshine Lobby in the atrium on the first floor of Gateway Plaza is as high as 28 meters and is designed with a glass dome over which sunshine directly pours indoor. In the Sunshine Lobby of about 2,500 square meters, there are three escalators directly leading to the entrance of the office building on the third floor, and by both sides of the escalators, 10-meter-high waterfalls cascade down, creating a magnificent waterscape with sunshine in the lobby and an extraordinary business environment.
In addition, Gateway Plaza is also designed with raised floors and duplex transfer floors. The internationally advanced design of raised floors fully meets the requirement for generic cabling of the flexible office automation system in global enterprises and helps clients to deal with the network cabling and channeling. The unique duplex transfer floors installed between the 12th floor and the 13th floor (actual floor), the 14th and the 15th, the 20th and the 21st, and the 21st and the 22nd fully satisfy the demand of a large office area of international large enterprises. An exclusive building and a full-height rest space inside the Plaza provide a more spacious and comfortable office space for major clients. It meets special work requirements of multinational agencies and large enterprises.
High-end and boutique office buildings enjoy the advantages of a bustling location, convenient traffic, strong business atmosphere and a full set of entertainment and office equipment. These office buildings will drive the concentration of the regional modern service industry and will be a significant vehicle of the improvement of industrial level. Besides, it is no doubt that they will receive increasing preference of international large enterprises.
Photos courtesy of POSCO




